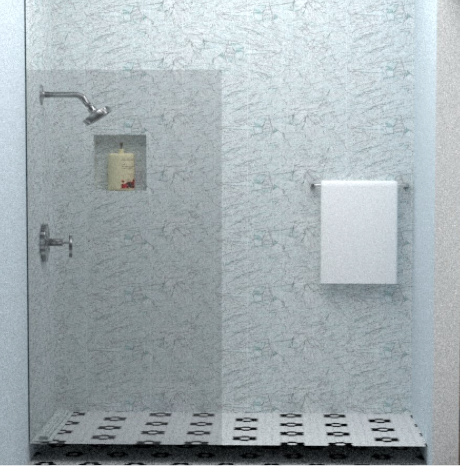CONCEPT
This mental health center will be focused around neutral maximalism. The combination of soft colors and multiple textures will appeal to both introverted and extroverted patients. The busy interior will aim to relax patients using cool tones. Natural light will complement neutral elements to create a soft, inviting space. Neutral maximalism will allow a calm atmosphere while ensuring that patients don’t get bored of their space. This is confirmed by the idea of balance in a mental space and the combination of multiple kinds of arrangements.
FINAL FLOOR PLAN
REFLECTED CEILING PLAN
RENDERINGS
PATIENT ROOM TYPICALS
BATHROOM TYPICALS











