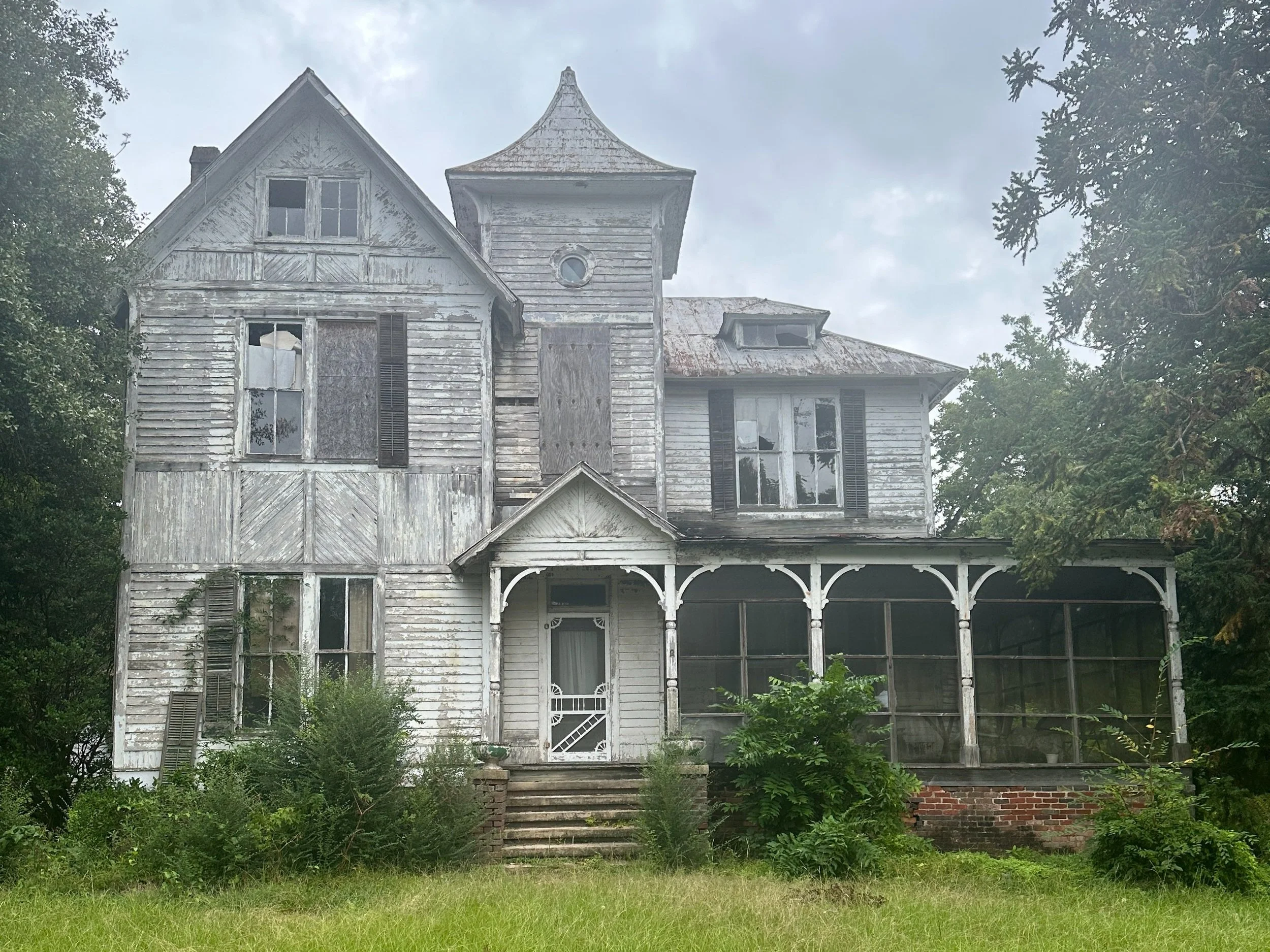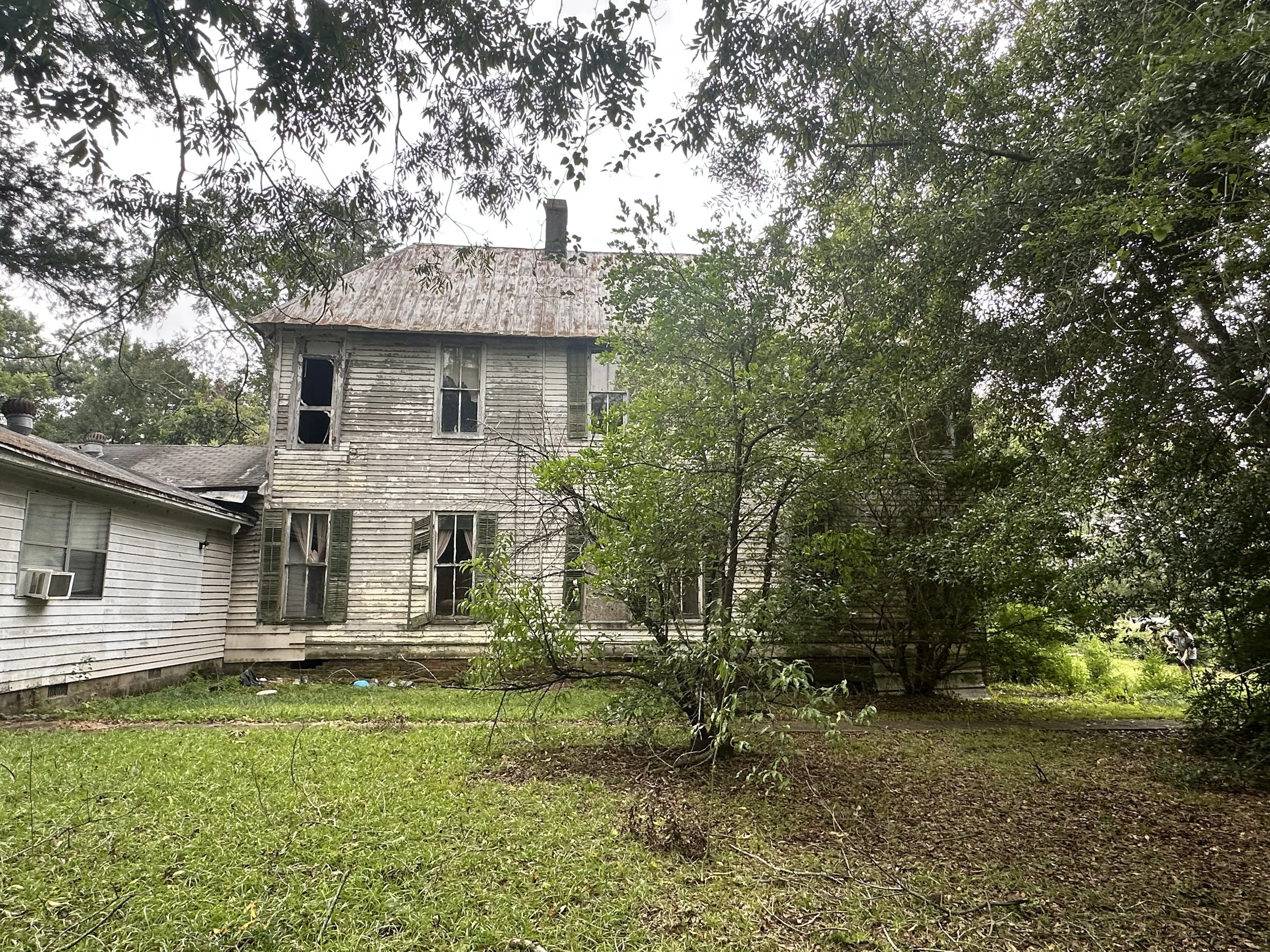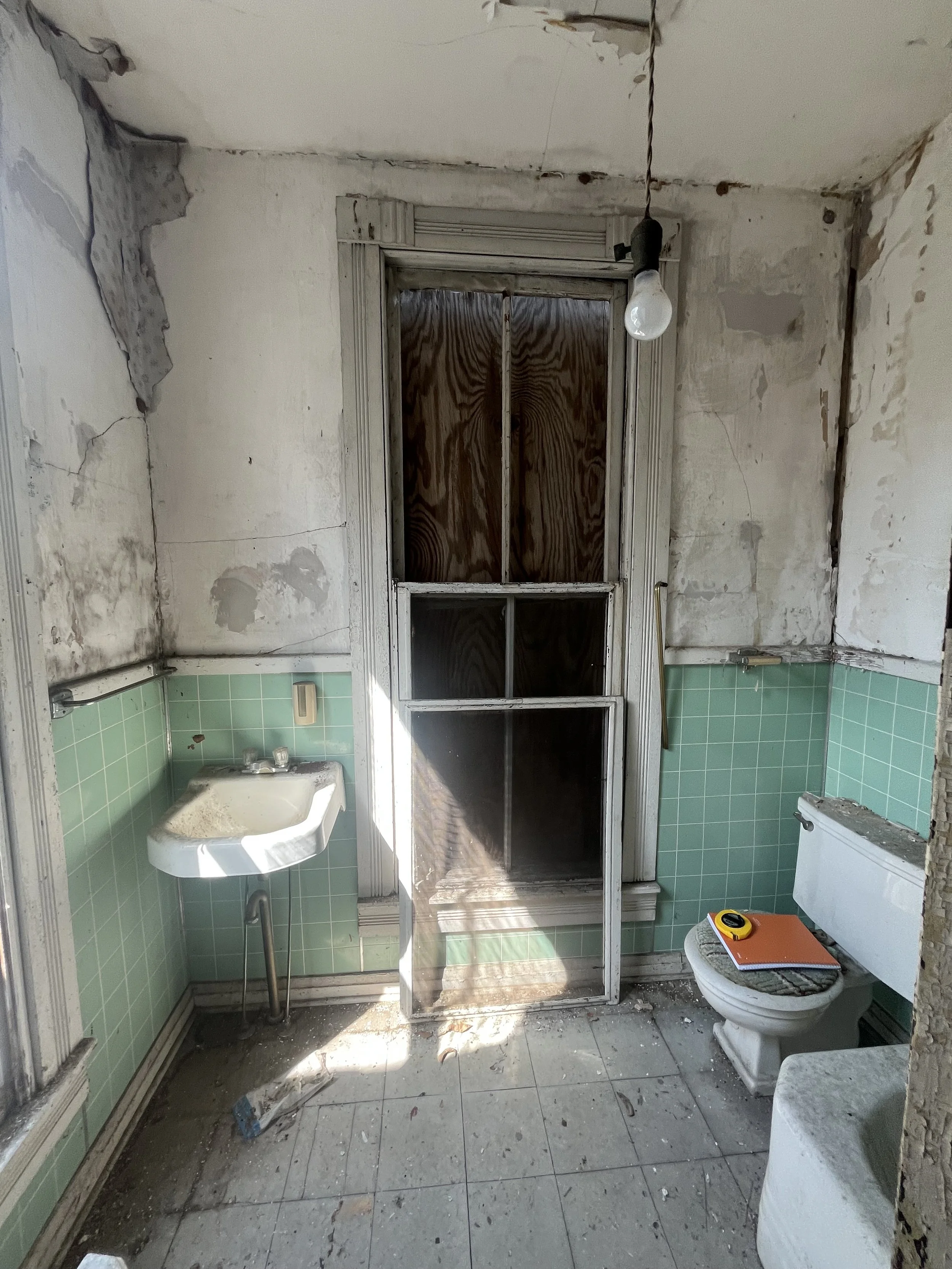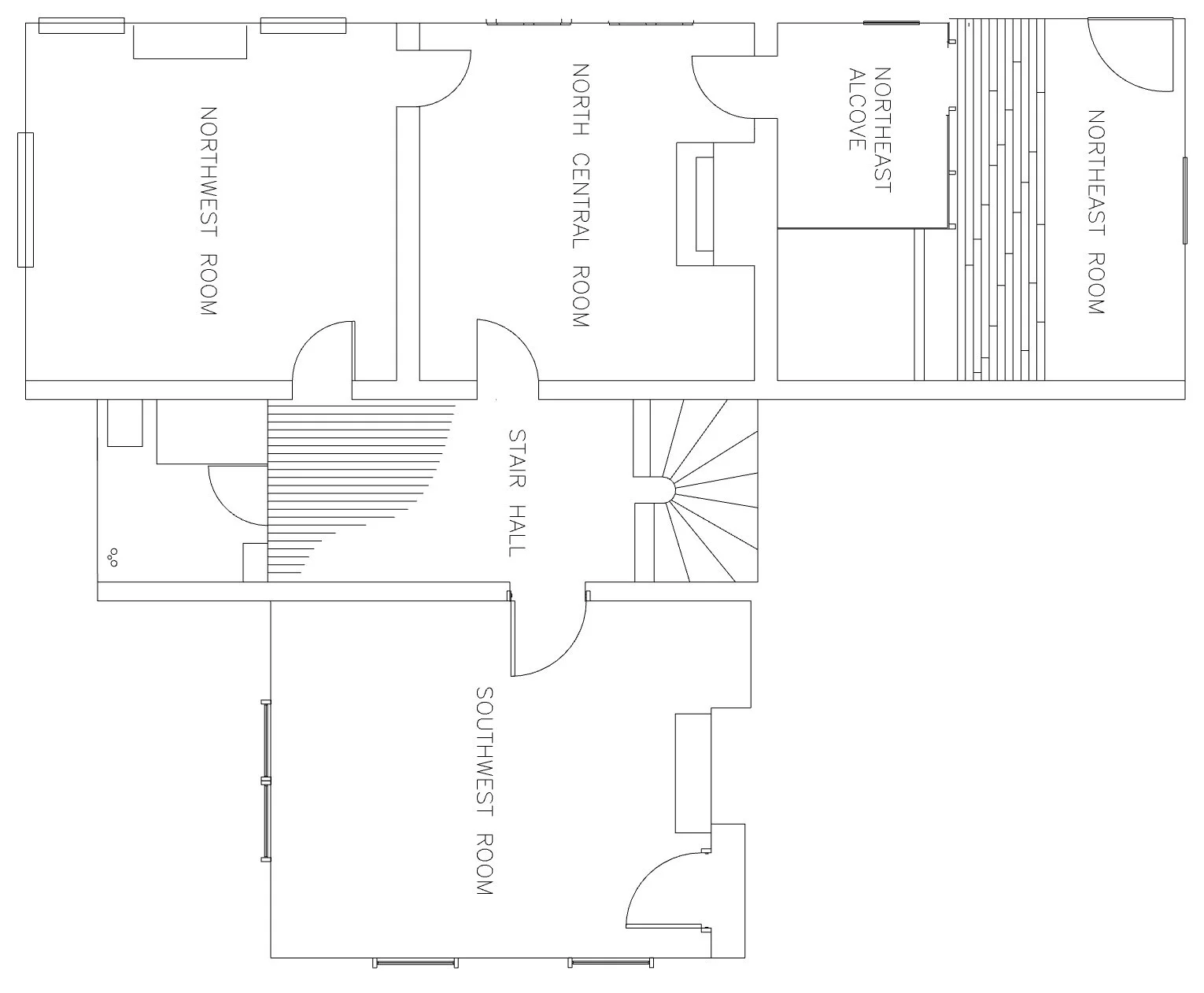Lavender Hill Rehabilitation
Lavender Hill is a residential remodel of a home built in the 18th century. The clients were two women that both worked as creatives, and I chose cotton candy as the concept. I wanted to really tap into the femininity that this house held so much space for. Much of the house was closed off and cold, and I wanted to create a better flow without modernizing too much and sacrificing the classic elements in this home. To accomplish this, I opened spaces, but added doors to allow the owners to choose how much privacy they wanted for different times. The design of this home also featured pastels throughout to pull in the light and airy feelings associated with cotton candy.
Project Goals
The clients of this home wanted the space to feel comfortable and open, but also wanted to maintain the original structure. We elected to add a master bedroom downstairs that also allows access to the screened in porch. To create the feeling many older homes feature, we added a formal living area as well as a more casual den-style space for everyday activities. The owners also wanted to have a space dedicated to their creative nature, so we added a studio on the second floor that has lots of natural light and easy access to a half bath in the hallway.
MEASUREMENTS TO ELEVATIONS
This project was the first that enabled me to measure and draft a real home. The efforts were split throughout the class, but I measured and drew the tower bathroom that lies over the porch. The plans were drawn in AutoCAD.
ORIGINAL PHOTOS
DRAWN ELEVATIONS
PLANS
RENOVATED FIRST FLOOR PLAN
RENOVATED SECOND FLOOR PLAN
ORIGINAL FIRST FLOOR PLAN
ORIGINAL SECOND FLOOR PLAN
GUEST BATHROOM
FORMAL LIVING ROOM
RENDERINGS




















